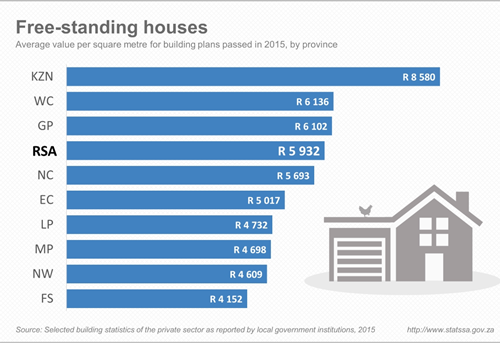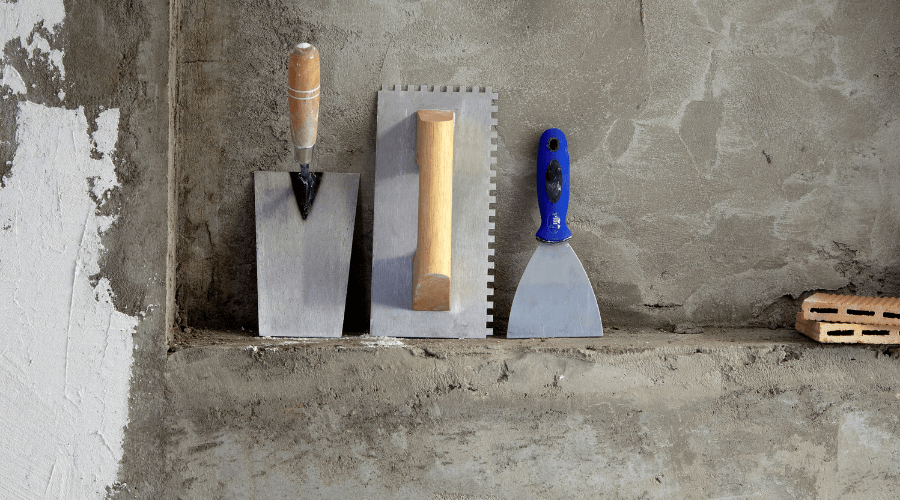Insurance is often considered a grudge purchase.
That is, until it is time to lodge a claim.
The same can be said of a legally prescribed valuation for sectional title schemes. Bodies corporate only appreciate its value when their claim is paid out in full without any insurer dispute. In addition, a building valuation is expected to be prudently done but low-priced.
That is why we apply the “rate-per-square-metre-on-plan” method as opposed to assessing a building’s replacement cost by breaking it down into its various components. The latter method is typically employed by quantity surveyors and is significantly more expensive.
Construction costs
The replacement cost per m² (for insurance purposes) is inclusive of building services such as water, electrical wiring, air-conditioning, etc. However, it excludes the cost of site infrastructure development, outside parking, professional fees, demolition and rubble removal, VAT and future escalation of building costs.
While offering a quicker and more convenient estimation of construction costs, the rate-per-m² method is still a complex exercise that relies on detailed and accurate information obtained through a physical site inspection. It can be very misleading to evaluate different buildings’ construction costs by comparing their individual rates per m² without considering the individual attributes affecting the construction cost.
The following key factors determine construction cost:
Wall-to-floor ratio: Buildings come in many different shapes and sizes. While both may be identical in floor area, a square building will have less total wall area than a rectangular building.
Floor-to-ceiling height: A house with a high ceiling will have a higher total wall area than a house with a low ceiling.
Internal subdivisions: The number of internal walls and partitions contribute to the total wall area; it therefore has an impact on the overall cost of a building.
Construction areas: Buildings with large low-cost areas such as parking, access corridors and balconies are not comparable with buildings that do not have such areas.
Building levels: A multiple-level building requires reinforced walls and foundations.
Grade of finishes: It stands to reason that there is a considerable difference in cost between a hardboard countertop and a granite countertop. The same applies to doors, windows, flooring, fittings and other hardware.
Standard of workmanship: The construction industry offers various levels of craftsmanship, ranging from certified artisans with formal training to casual labourers with hardly any training or supervision.
Plumbing and electrical installations: The number of plumbing installations such as bathrooms and toilets can be a significant costing factor. The same applies to electrical installations such as geysers, motorised gates, air conditioners, etc.
Topography: Erecting a building on a sloped site is costlier than a building on level terrain.
Site works: Boundary walls, retaining walls, paving, external lighting, swimming pools, koi ponds, decks and tennis courts are not included in the building rate per m² and must be costed in addition to the buildings.
Regional variances: Construction costs for upper class residential buildings in coastal regions tend to be 10 – 15% higher than in Gauteng owing to a greater demand for building materials, labour, and plant & equipment.

For a professional insurance valuation, contact Mirfin for a free quote.
Read our next blog: Why it’s wrong to insure the market value of your house.
Cookies are necessary to operate this website. You may withdraw your consent to cookies at any time by selecting/setting your preferences on your user profile.
In order to proceed with using Mirfin's website, it is mandatory to accept cookies. You may withdraw your consent to cookies at any time by setting your preferences on your user profile.

